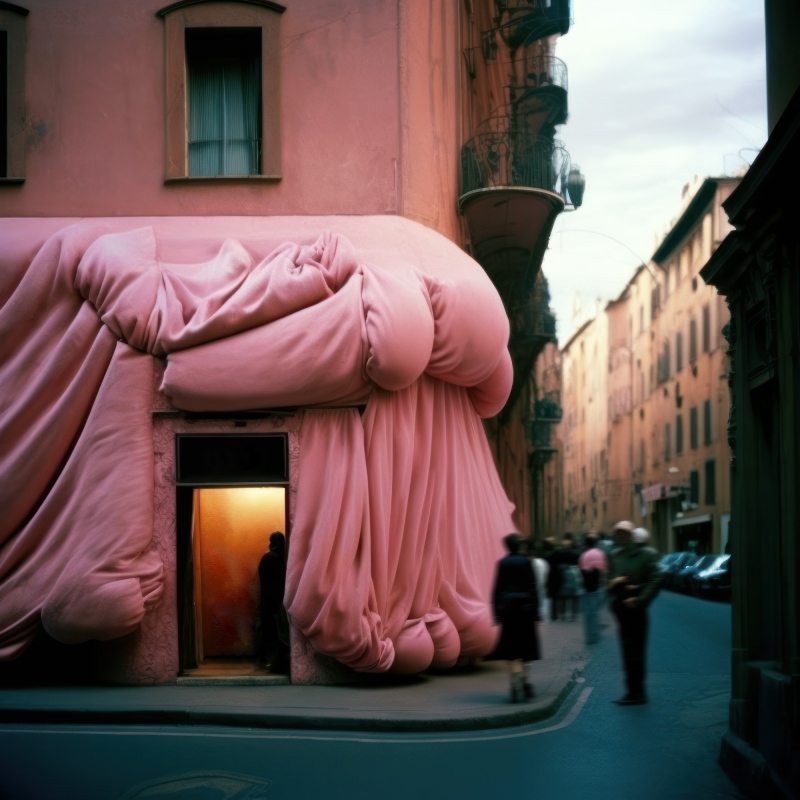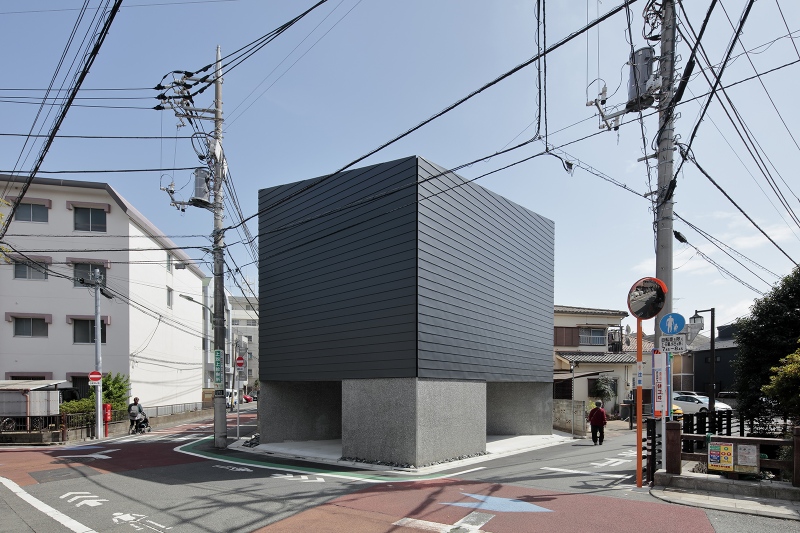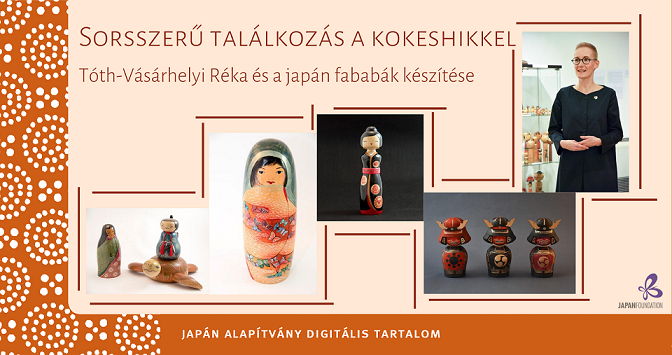MOLTENI&C CELEBRATES THE OPENING OF MOLTENI HOME IN TOKYO 2 DESIGNED BY VINCENT VAN DUYSEN
Molteni&C chose Belgian architect Vincent van Duysen to design a new concept of showroom that re-creates the intimate and secluded world of the home in a display venue. The experience of the space, the materials and the lighting were all deliberately chosen to create a “home”.
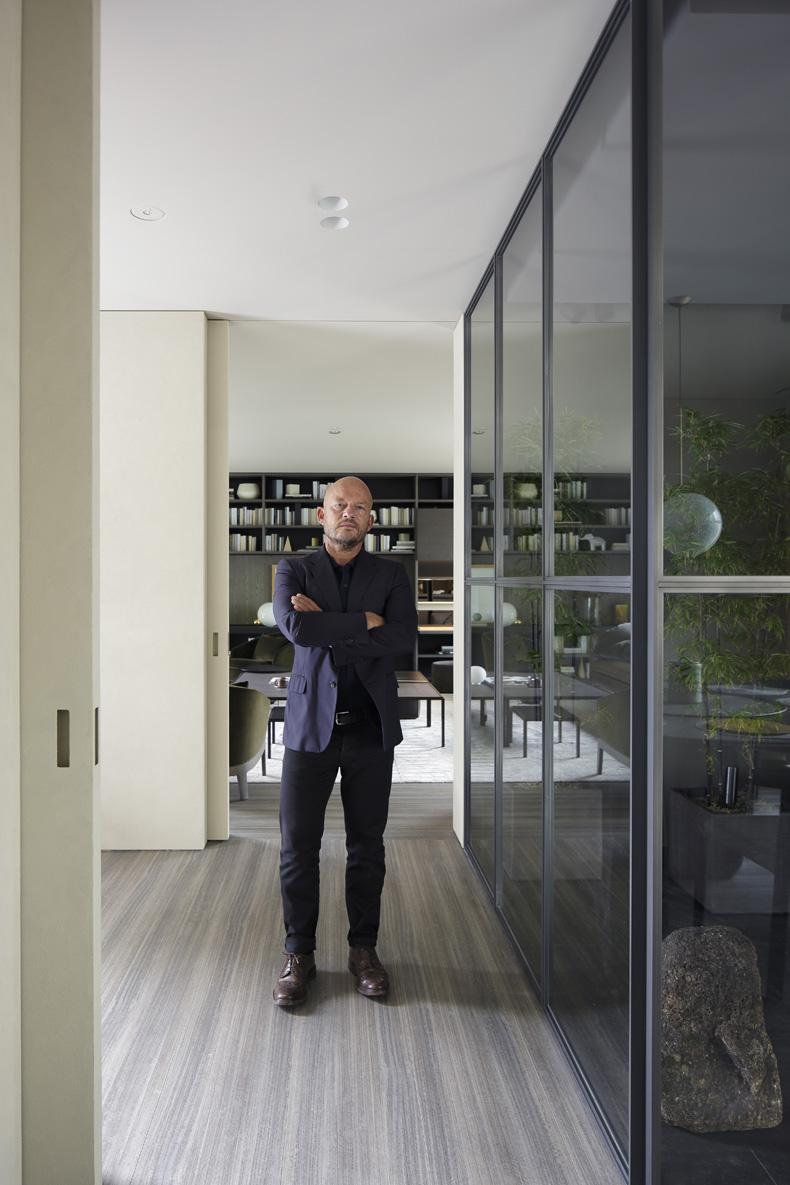
Wood flooring and the warm colours of the plaster walls combine together in a minimalist yet cosy atmosphere where furniture takes centre stage.
Located in the famous Minami Aoyama neighbourhood, the new Tokyo space is set in a special area of the top floor of the Molteni&C Flagship Store, inaugurated last year in a building bordering the gardens of the Nezu Museum, Kengo Kuma’s masterpiece. It is Vincent Van Duysen’s first showroom design after being becoming the creative director of Molteni&C | Dada.
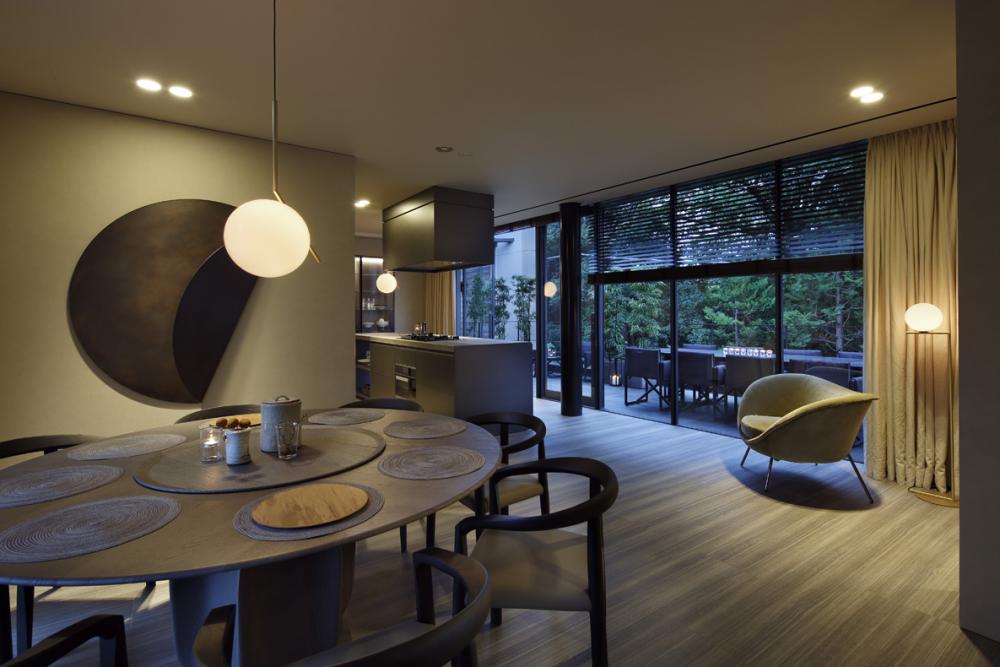
The 100 square-metre space was created with the collaboration of Arflex Japan and is home to the most recent Molteni&C and Dada collections by Vincent Van Duysen, Patricia Urquiola, Foster + Partners, Ron Gilad, Rodolfo Dordoni, Tobia Scarpa and Gio Ponti. New items for 2016 include the VVD kitchen, the 505 storage system, Chelsea chairs, the Paul sofa, the Asterias table and the Miss armchair.
forrás: sajtóközlemény
Ha tetszett a cikk, és szeretnél előfizetni magazinunkra, itt teheted meg.
